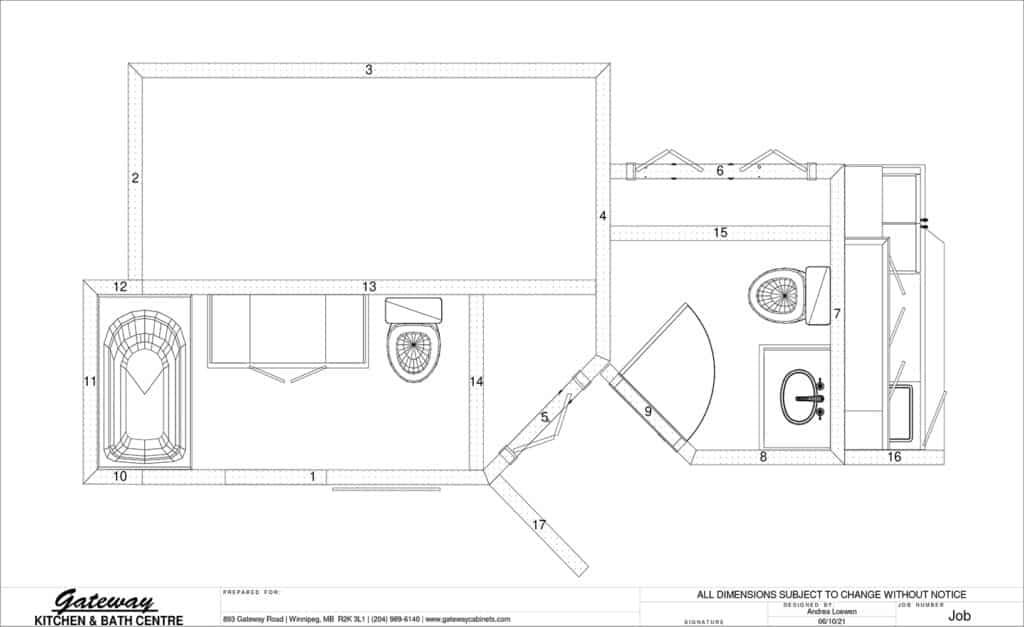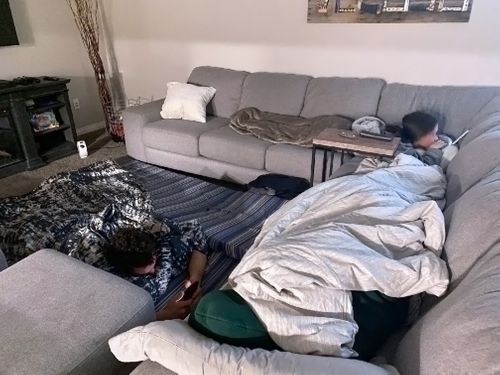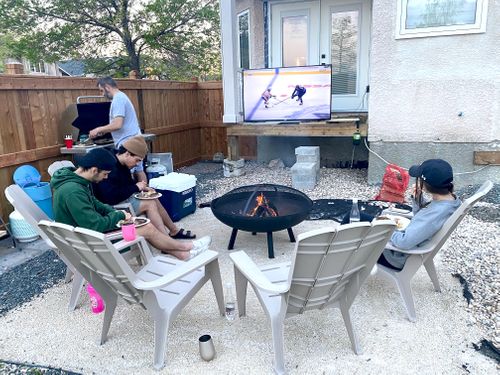Looking at before and after pictures of home renovations, it’s easy to get caught up in the dream, but what happens when walls start coming down, your house is full of dust and contractors, and you haven’t been able to find your favourite coffee mug in a week? Renos are always worthwhile… in hindsight, but they’re full of ups and downs when you’re deep in the thick of them.
When Camelle, one of our own designers, embarked on this journey with her family, we thought it was the perfect opportunity to give you an insider’s look at what the renovation process really looks like, from their point of view. Follow along through this series and we’ll take you through every step, as honestly as possible, so you know what to expect if you someday decide to take the leap yourself.

First up, let’s meet the family!
Camelle, when not constantly impressing us with her hard work and creativity, is a wife and mom to three teenagers. She loves outdoor activity, spending time with her family and relaxing after a hard day’s work with a campfire or soak in the hot tub.
Mike (Camelle’s husband) is a part owner at Pritchard Industrial, quickly moving up the ranks after starting there 20 years ago as a machine drafter. He is an amazing husband and father, an example of drive and persistence, puts his family first and always knows how to get everyone laughing.
Colton played pro hockey, attended the Manitoba Moose camp and played for the organization in the ECHL, Jacksonville FL before coming home to play for the UofM Bisons and make use of his scholarship from the WHL.
Ethan played varsity basketball, winning MVP for the team twice, graduated high school with honours and earned a UofM scholarship with direct entry to the Asper program. Also a musician, Ethan writes and produces his own music and put out his own album called “Bedroom”.
Amelia is in grade 10, also played hockey and is an academic achiever (95% average!) with goals of being a heart surgeon. She loves music, plays piano and sings beautifully.
Before Pictures
Now that you’ve met the family, let’s talk renovation. The Veloso home is changing in a few ways over the next weeks and months. A bathtub is being removed from the main bathroom to turn it into a 2-piece powder room and the space is being repurposed to add a bar area to the living area and kitchen for entertaining. A spare bedroom is being cut in half to create an en suite bathroom for Amelia’s bedroom and a walk-in closet for the main bedroom, and finally, the small walk-in closet and bathroom spaces are being combined to create a single large en suite bathroom area.

Keep reading for Camelle’s daily thoughts:
Day 1
Demolition started today! We’ve lived in this house for years and I have never liked the bathrooms, so I’m thrilled to see all the ugly fixtures and linoleum go. This is really happening! It’s so exciting to watch walls come down, and the dumpster outside fill up to make room for our new plans. It’s dusty and looks like a mess, but it’s a promise of beautiful things to come!
Day 3
It’s so exciting to come home and see what’s changed. The framing got done today, so our plans are starting to take shape. Being able to see where the new walls are and how the rooms will flow is making it all seem real. It gets a bit tedious to have dust everywhere, but usually a quick sweep makes the place feel livable again. The installers finished the demo and framing early so we have a few extra days without tradespeople in the house. I have mixed feelings about that. While it’s nice that things are finished early, it’s easy to feel impatient that the next step won’t happen right away.
Day 7
We had a nice break for an extended weekend, but the electricians came today. The kids weren’t thrilled because they started at 8:45 and no one wanted to get out of bed at that point. Amelia’s bedroom is right next one of the renovation areas, so there’s no sleeping in when the contractors arrive, and the electrical panel is in Colton’s room in the basement, so with the electricians in the house, it was an early morning for everyone. By the time I got to work, I was getting texts asking how long the internet would be out for. It’s always tough when the kids can’t use the internet, but with Covid and remote learning, even school gets interrupted. We’re getting used to sharing ONE bathroom (for 5 of us! eek) and having the main floor of our house torn apart, but at least we have the basement to hang out in when we need a break. Having a space in your house to hide away from the mess is definitely a good survival tip during a reno. Having the electricians here reminded me that I really need to spend some time choosing my light fixtures and getting them ordered.
Day 9
The kids are getting really crabby from having to leave their rooms each morning at 8am. They try to get a bit more sleep on the basement couch but it’s definitely not quiet. There is a lot of noise as the electricians drill holes in walls and floors to run the necessary wires. Mike and I leave for work early in the morning and by the time we get home the work is done for the day, so it hasn’t affected us too much.
Lonestar Electric has been so good for staying tidy and cleaning up after themselves before they go, and it’s so nice to not have to worry about that when we get home.
Because power and internet were often out while the electricians were here, Amelia would go to work with Mike so she could log into her online classes. She didn’t mind too much, since it was nice to get away from the noise for a bit.

Day 10
The plumbers (Balcaen and Sons) have started and the electricians are still finishing up so the house is busy. There are tools and trades everywhere and it’s nice to see so much work getting done
Getting home to completed electricity was exciting. Being able to walk into new spaces and flick lights on and off—with all the switches are in their proper locations—is such a fun development. It all just feels so real when even those small pieces start to be finished and you can imagine how it’s going to look.
Day 17
The long weekend was quiet, and it was nice to get a bit of a break, but the work picked right back up after the holiday and we now have a bathroom where there wasn’t one before. It’s exciting to see a bathtub in that space now.
There is drywall sitting in the hallway and while I’m happy to see it, that step brings with it some dread. I can’t wait to see the spaces when they have walls and finally feel more like the rooms we imagined, but taping, mudding and sanding and all the dust! Oh my. No thanks!

TO BE CONTINUED
Thanks for reading our Veloso Revamp- Home Renovations – Before and After: Part 1! Stay tuned for Part 2!

